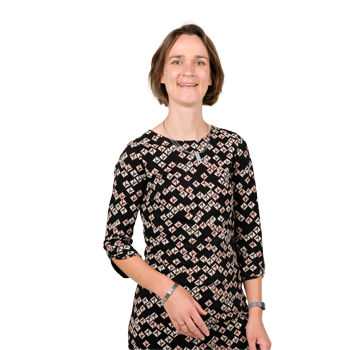... is a difficult task.
Issues that need to be resolved include:
- Which activities should take place where?
- How should the goods flows go?
- How much space should I reserve for this?
- How do I optimize the various functions in the warehouse?
- How do I ultimately optimize the entire warehouse?
Mathematics and optimization can help enormously here. And CQM has a huge amount of experience in the layout of warehouses.
Layout of your warehouse in rough terms
It’s important first to identify which activities occur in the warehouse. These various activities place different demands on the space and locations in the warehouse. For example, the shipment and receipt of goods occurs at the docking stations. While order picking of fresh articles puts specific demands on the temperature and layout of the space. On the basis of available data from, for example, the WMS system, the scale of the different activities can be determined. It’s smart to start at a high level; but then if possible to make the information increasingly detailed.
Example
On average, 30 full trucks arrive daily at a warehouse. These trucks contain a total of 1200m3 of products. 10 of these trucks are FTL and contain products that are stored directly in the bulk storage. 20 contain a mix of products, including on average 35 pallets that are placed in the pallet storage.
Besides looking at the activities on an average day, it’s also a good idea to look at a busy day. After all, the layout of the warehouse also has to function on busy days of the year. It’s also important for the layout not only to look at data from the past, but also to consider the future. Maybe your company expects strong future growth in a particular sector, or you have to deal with typical seasonal patterns that create massive pressure in certain months of the year. By employing advanced forecasting models, CQM can let you see into the future.
A flow diagram can be drawn up based on the scale of activities and the logistics processing. On the basis of these goods flows, and the functional requirements for the various activities, a first rough layout is determined in collaboration with your experts in the warehouse.
Optimization of the layout of your warehouse in detail
Once the rough layout has been determined, or you already have an existing warehouse where the layout has been set, the layout can now be further optimized. CQM is expert in the optimization of this layout. Below you’ll find examples of some of the possible optimizations.
Order picking
In a warehouse where orders are picked manually, the zone layout and slotting need to be determined. It’s important the various customer orders are picked as efficiently as possible, but also that the operator can work safely. By means of a calculation model, different layout scenarios can be calculated and insight provided into important KPIs such as pick time, quality of pick order, etc.
Stock levels
Whether you’re picking orders manually or have a fully automated material handling system, it’s important to look at the required storage space. Based on historical data of demand patterns, you can calculate how much storage space is needed. In addition to the amount of storage space per SKU, it also provides insight into how much storage space is required in the bulk storage and pick-up storage areas. CQM has a great deal of experience in this.
Managing cranes and lifts
Automated material handling systems are becoming increasingly advanced. With the help of cranes and lifts, goods are automatically stored and unloaded. The management of these cranes and lifts can be optimized. Where do I store which products so that the capacity of the system is maximized but also the availability of the products ensured? How do I manage the lifts so that no bottlenecks occur in the system?
Simulation
Using simulation, one can examine the performance of the warehouse, or a part of the warehouse. The simulation provides insight into possible bottlenecks and can be used to test different scenarios or improve how you manage hardware. Simulation can also be used to see how the warehouse 'behaves' during high-peak loads, or how much capacity growth the current layout can accommodate.
Do you want a warehouse that has an optimal layout?
With an intelligent layout you achieve an optimal result: controlled costs and perfect performance. Your customers are happy, your employees are happy, your management is happy. Want to know more? Contact Monique van den Broek or ask your question here.


